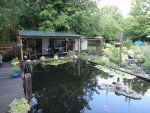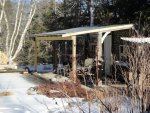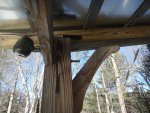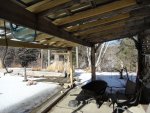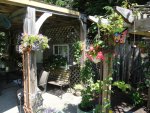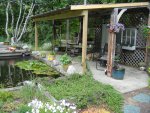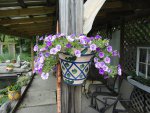I completely relate to your experience of going from tarps to a metal panel.
About ten years ago I took a chance on purchasing a "sail cloth" from coolaroo. It was 12 x12 ft and worked out very nicely to hang over our deck. Since then I've accumulated more courtesy of costco. However, the quality is not the same. Much thinner and lacks a certain luster. The original has held up which is amazing since even when taken down for the winter it still hangs from a tree. It's been fun climbing ladders and positioning these sails all over the yard. But, as age marches my creativity favors lower maintenance...particularly for the pond.
I will still have some of sails hoisted, just not as many. I like how the light collects on them and adds dimension to the yard. I also used to sail...24'ft columbia. Reminds me of my youth on the water (out of New Orleans).
I added some pictures of our screen room. It is sited about ten yards from the pond. Lucked out on a good deal with a 29 gauge roof, which is heavier than what gets in the box store and the way it is applied leaves less chances for a leak. From what I hear, the galvanized roof panels frequently leak within three years. Installation is a major factor, particularly with how it reacts to high winds. Once the weather warms up, my wife has all of her meals in this screen room.
But, for the pond structure under consideration, indeed, I have been giving thought to using those metal panels from the box stores.
Any drips would be a non event, and it sure would be easier to blow leaves off of them as well as not likely need to be replaced for the next ten years. Whatever gets applied will be meant to stay up all year round. The down side to the panels is loss of light. The area is already heavily shaded.
Which structure from the last post to you like the best? The first one or the last one?
I like your comment on the post size. "Scale" is an important visual consideration.
That's something that I can't easily project and will defer to the contractor.
As for how the posts are installed, my sense is that most contractors strongly prefer to avoid
free standing. I am tempted to use some kind of steel plate for the footing, but my guess is that
the contractor rather have it in the ground. Less twisting, even with braces, is his concern.
Can I get you to guess at the cost?
For the 8x8 post, it looks like Menards is the only choice. I'm not seeing it at lowes or HD.
For materials, alone, my guesstimate is 1500. I did some quick perusing of menards
online treated lumber. Rounded up. Then double that for labor. 3k? Too low or too high?
Thanks for your interest. Makes us a better consumer when working with the contractor.
I'm very pleased with him and this is not something I easily say. No commitments, as of yet.
We area attached to our little corner of nature, but we are less than content with our neighbors.
I know what it's like to have great neighbors and really miss that feeling.
Another issue is that behind us is a golf club.
I was an active member there for decades, but I quit due to injuries (age related) and did not want to push the
financial envelope. I ascribe to living below ones means. A few broken windows from golf balls.
Kind of distressing since I know that most members there are careless and don't care. Plus, the
law is on their side. I've seen how litigation works. As soon as the grass growing season returns
high speed deck mowers are out by 5am. The tractor reel mowers are long gone. This is why
its hard for me to commit funds, but I feel a need to feather our nest.
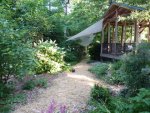
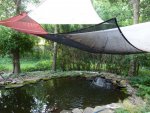
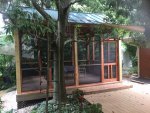
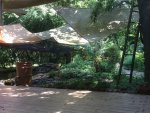
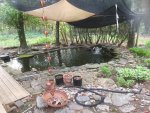

 elitepondcovers.co.uk
elitepondcovers.co.uk

 katchakid.com
katchakid.com

 katchakid.com
katchakid.com




