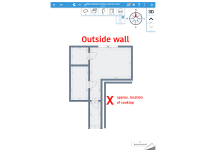@GBBUDD You advice and instructions were excellent…..but lost on me. BUT, it did give me hope! Hubby and I may be close to the point of calling a couple of contractors — any work done is going to be done by a professional, not by us. Initially, what we may have to do is settle for just having the vent/ductwork installed, and wait a little while on getting the area fancied up. Mainly, I just want the get rid of the fire hazard.
Just to give me an idea, and I know that codes will vary by location, but out of curiosity about how BIG is the ducting that would be installed to the outside, diameter, etc., and is there a specific type of ductwork that’s used for this type of venting? How flexible can the ductwork be, or is supposed to be ridged? Is there a maximum length aloud for the ductwork (I know, the shorter the better)?

I measured, and the distance (in a straight line) from where the cooktop is located and the outside wall is roughly 20’. I hope it will be that simple.



