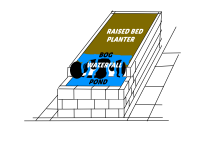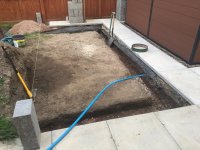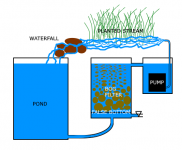Hello folks, hoping to get some feedback and direction about the idea I have here and above all any planning and prep I'll need to do for pipework filterwork etc. etc.
this is a (very) rough and ready sketch of the idea, alongside a progress so far photo. Footings are 350mm deep from the top of the flag. Plan to have the base course of blocks start somewhere below that level, perhaps 50mm or so.
The blocks I have are 7N concrete 440 x 215 x 135 mm and weight about 27kg each...
I'm asking for any suggestions, improvements, pitfalls etc. I have plans giving much more detail and dimensions, apologies for metric if that's not your thing.
Thanks in advance.
this is a (very) rough and ready sketch of the idea, alongside a progress so far photo. Footings are 350mm deep from the top of the flag. Plan to have the base course of blocks start somewhere below that level, perhaps 50mm or so.
The blocks I have are 7N concrete 440 x 215 x 135 mm and weight about 27kg each...
I'm asking for any suggestions, improvements, pitfalls etc. I have plans giving much more detail and dimensions, apologies for metric if that's not your thing.
Thanks in advance.





