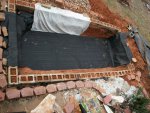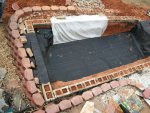- Joined
- Sep 4, 2014
- Messages
- 5
- Reaction score
- 5
Hi guys and girls,
Me and the wife have decided to have a new pond built. We live in the West Midlands in the UK, and already have a 2500 litre pond, which once the new one is built will be dug out and sold/scrapped.
We've marked the pond footprint at 16' x 12' x 5' (inside dimensions). The back and right hand wall will be underground to a height of 4 feet with an extra foot raised above ground, the front wall (the 16' length) will be 2' under ground and 3' above ground. The left hand wall will be underground from a max of 4' to a minimum of 2'. We know we want it a solid square shape and at the sides it will be about 4 feet deep on a rolling slope to 5 foot in the middle for the bottom drain.
As we want to do it right the first time around we're going to hire a professional to build it for us, but in order to make sure he/she knows what they're on about we have a few questions.
1) With the dimensions and shape given, would it be better to have it build from concrete or block?
2) What sort of wall thickness would be at a minimum for the pressure? (We will be doing more than the minimum but need to know what the minimum would likely be before we can over engineer it)
3) How thick would the foundations need to be (1' in depth, 2'…)?
4) Would you use liner or the concrete sealant?
5) If Buzz Lightyear doesn't know he's a toy, why doesn't he move and talk when humans are around?
Thanks again all, any more info needed please shout up.
Nathe and Er In Doors
Me and the wife have decided to have a new pond built. We live in the West Midlands in the UK, and already have a 2500 litre pond, which once the new one is built will be dug out and sold/scrapped.
We've marked the pond footprint at 16' x 12' x 5' (inside dimensions). The back and right hand wall will be underground to a height of 4 feet with an extra foot raised above ground, the front wall (the 16' length) will be 2' under ground and 3' above ground. The left hand wall will be underground from a max of 4' to a minimum of 2'. We know we want it a solid square shape and at the sides it will be about 4 feet deep on a rolling slope to 5 foot in the middle for the bottom drain.
As we want to do it right the first time around we're going to hire a professional to build it for us, but in order to make sure he/she knows what they're on about we have a few questions.
1) With the dimensions and shape given, would it be better to have it build from concrete or block?
2) What sort of wall thickness would be at a minimum for the pressure? (We will be doing more than the minimum but need to know what the minimum would likely be before we can over engineer it)
3) How thick would the foundations need to be (1' in depth, 2'…)?
4) Would you use liner or the concrete sealant?
5) If Buzz Lightyear doesn't know he's a toy, why doesn't he move and talk when humans are around?
Thanks again all, any more info needed please shout up.
Nathe and Er In Doors





